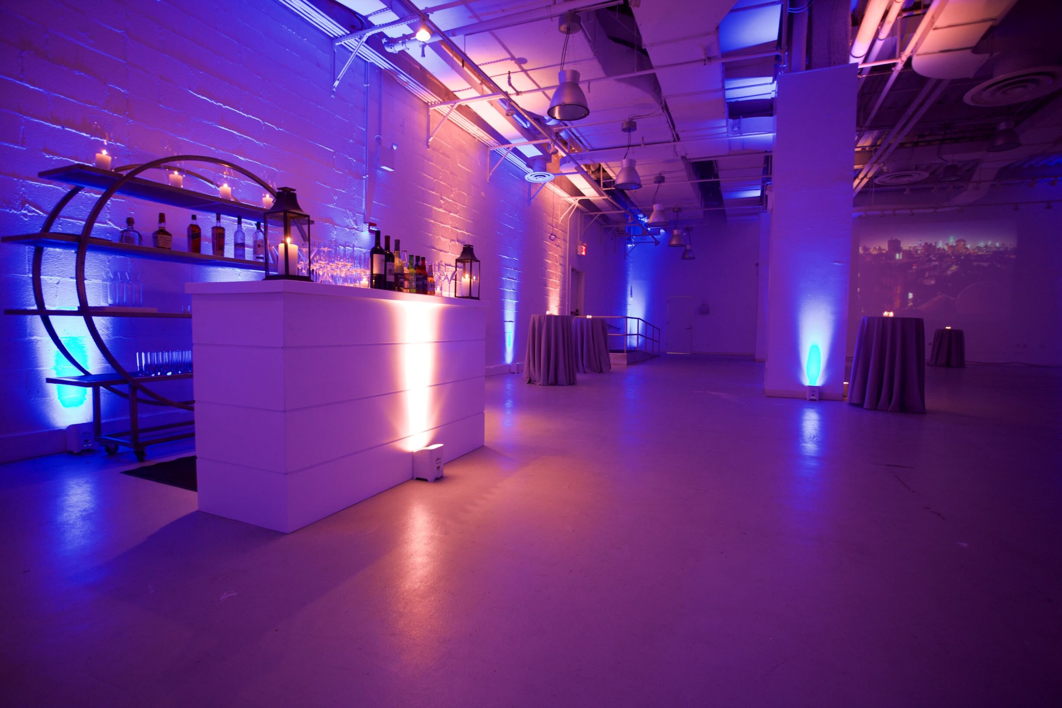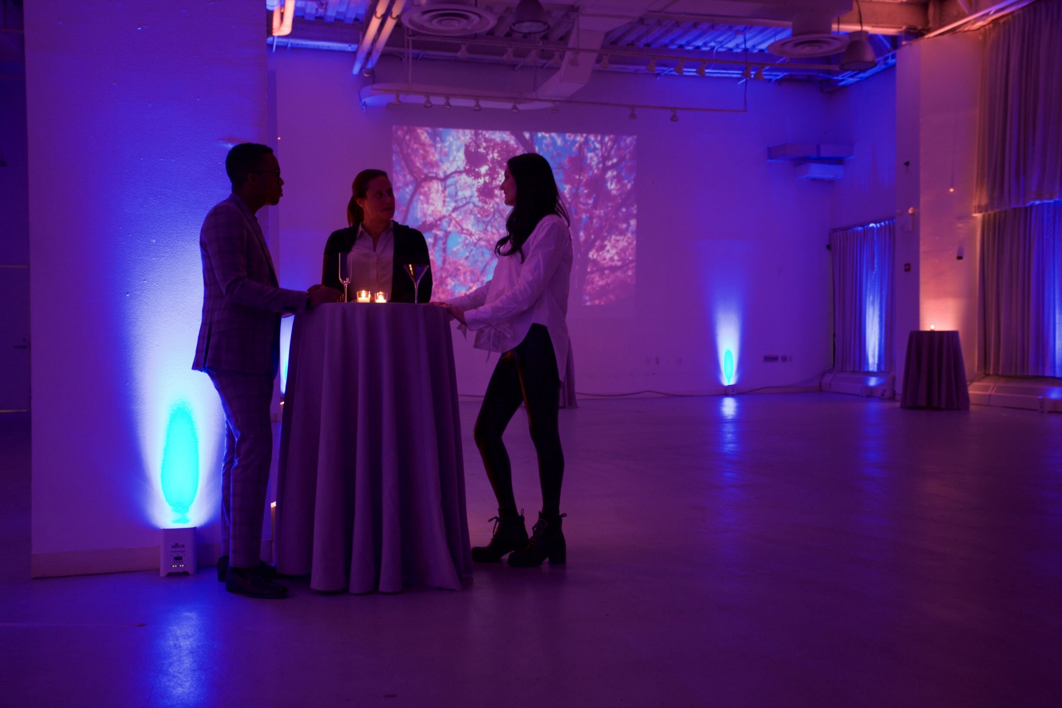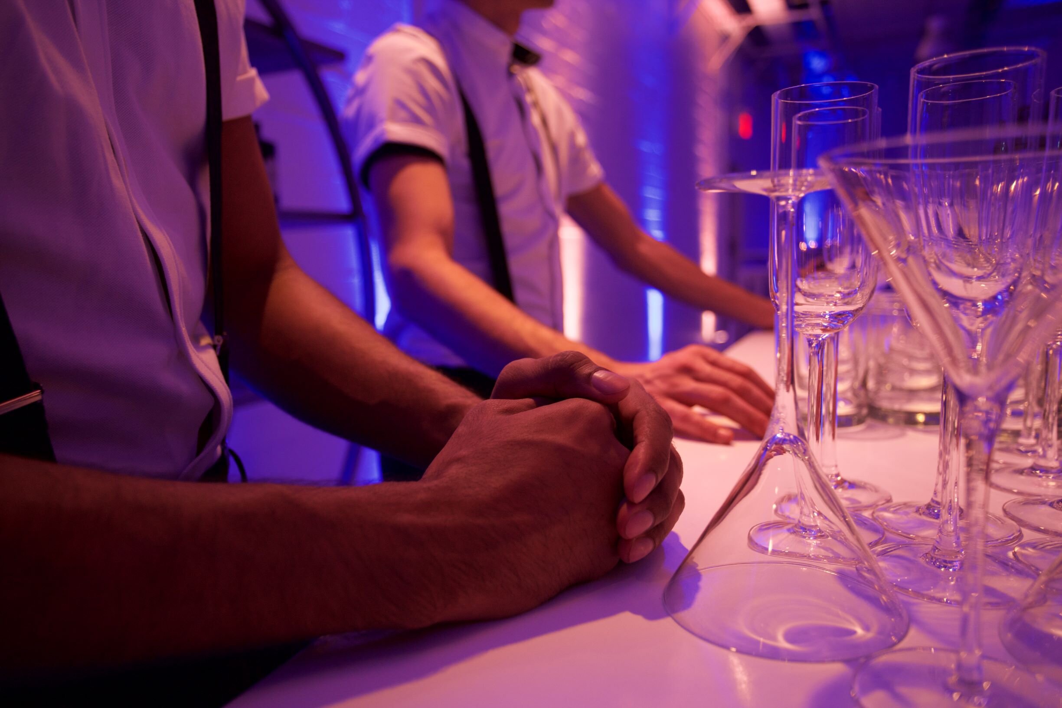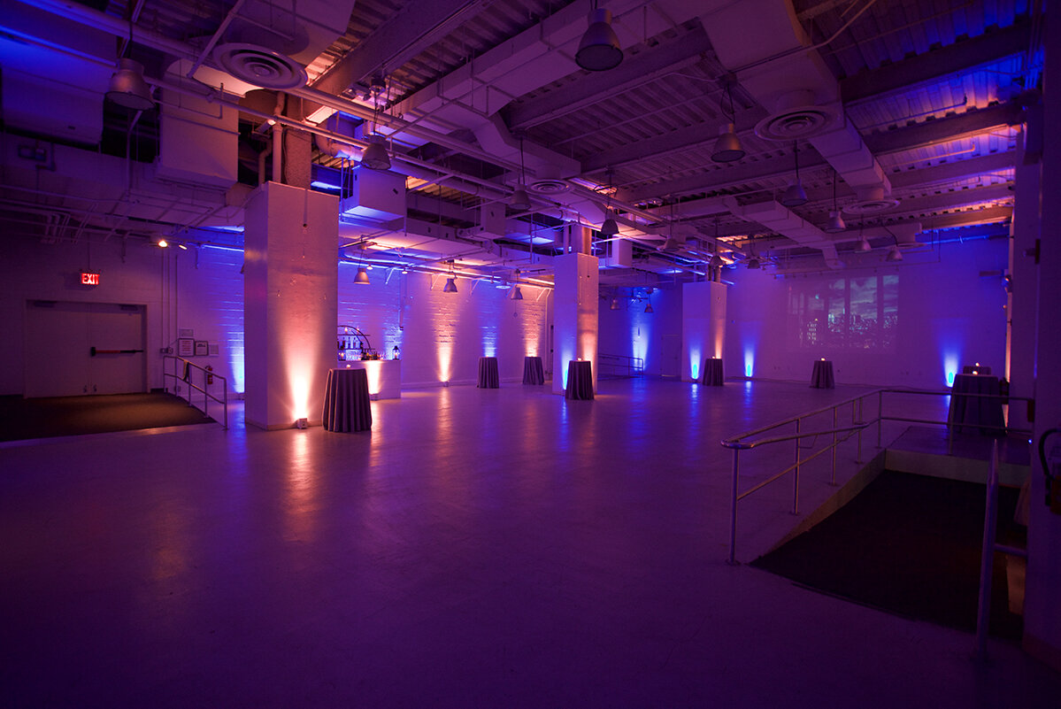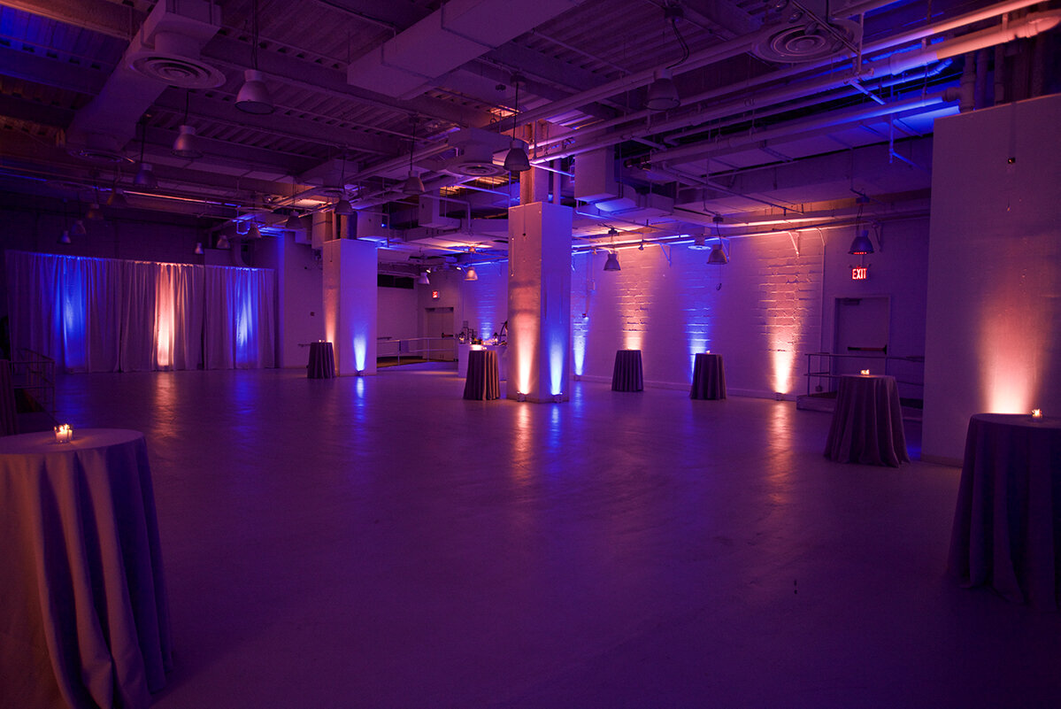

375 Hudson Street
Located in the heart of Hudson Square, this white box space boasts over 5,000 square feet of blank canvas to bring your event vision to life. With 19’ ceilings and large windows, this expansive open floor plan would be perfect for anything from a cocktail party, seated dinner, or panel discussion. The columns, exposed ceiling, and concrete flooring give the space an industrial-chic feel. It also has its own private VIP entrance offering direct access from the street.
size & layout
5,389
Square Footage
19’
Ceiling Height
300
Standing Capacity
125A @ 208/120
Power
Amenities
ADA Accessible Heat AC VIP Entrance WiFi









